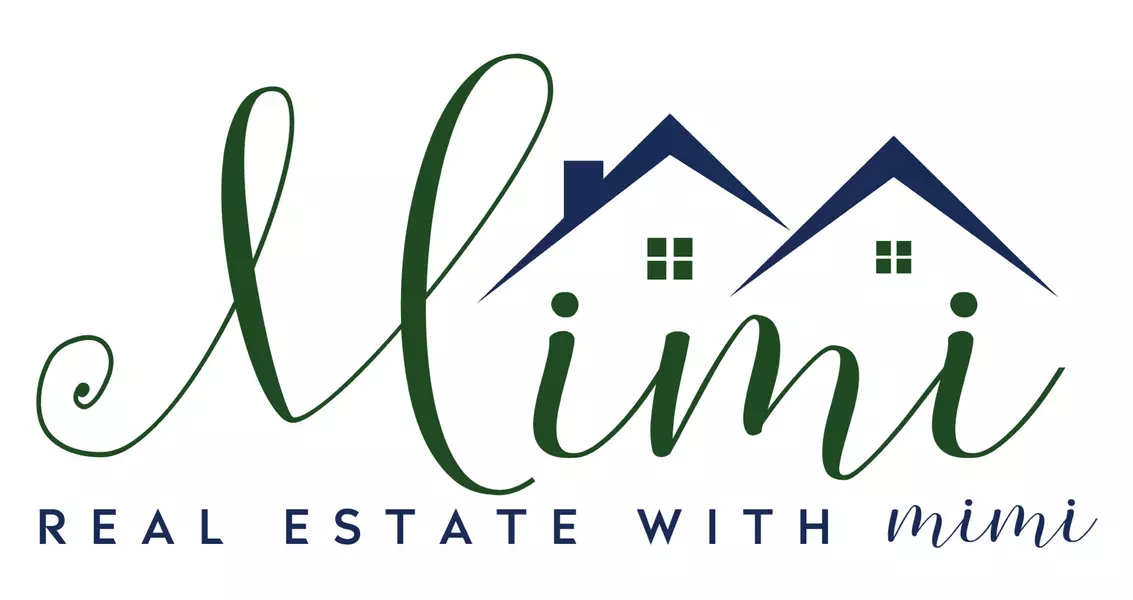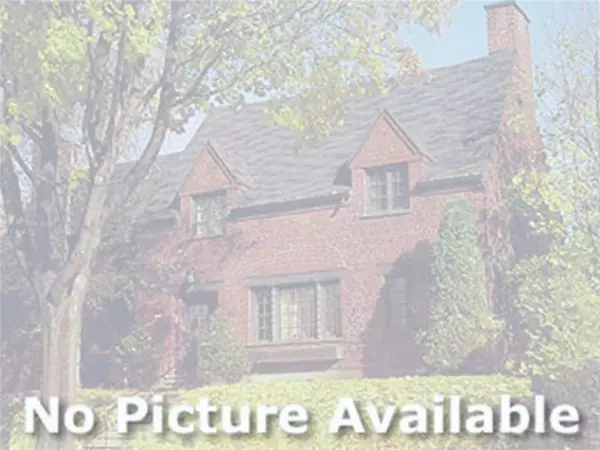
GALLERY
PROPERTY DETAIL
Key Details
Sold Price $460,0002.1%
Property Type Single Family Home
Sub Type Single Family Residence
Listing Status Sold
Purchase Type For Sale
Square Footage 3, 360 sqft
Price per Sqft $136
Subdivision Autumn Lake
MLS Listing ID 7168121
Sold Date 03/20/23
Style Traditional
Bedrooms 5
Full Baths 3
Construction Status Resale
HOA Fees $35/ann
HOA Y/N Yes
Year Built 2003
Annual Tax Amount $3,625
Tax Year 2021
Lot Size 0.410 Acres
Acres 0.41
Property Sub-Type Single Family Residence
Source First Multiple Listing Service
Location
State GA
County Gwinnett
Area Autumn Lake
Lake Name None
Rooms
Bedroom Description Oversized Master, Split Bedroom Plan
Other Rooms None
Basement None
Main Level Bedrooms 1
Dining Room Separate Dining Room
Kitchen Breakfast Bar, Cabinets Stain, Eat-in Kitchen, Kitchen Island, Pantry, Stone Counters, View to Family Room
Building
Lot Description Back Yard, Cul-De-Sac, Landscaped, Level, Private
Story Two
Foundation Concrete Perimeter
Sewer Public Sewer
Water Public
Architectural Style Traditional
Level or Stories Two
Structure Type Brick Front, Cement Siding
Construction Status Resale
Interior
Interior Features Entrance Foyer, High Ceilings 10 ft Main, High Speed Internet, His and Hers Closets, Tray Ceiling(s), Walk-In Closet(s)
Heating Central
Cooling Ceiling Fan(s), Central Air
Flooring Carpet, Ceramic Tile, Laminate
Fireplaces Number 1
Fireplaces Type Family Room, Gas Starter
Equipment None
Window Features Insulated Windows
Appliance Dishwasher, Disposal, Gas Range, Gas Water Heater
Laundry Common Area
Exterior
Exterior Feature Private Yard, Storage
Parking Features Driveway, Garage Door Opener, Garage Faces Front, Kitchen Level, Level Driveway
Fence None
Pool None
Community Features Clubhouse, Fishing, Homeowners Assoc, Lake, Near Schools, Near Shopping, Playground, Pool, Sidewalks, Street Lights, Tennis Court(s)
Utilities Available Cable Available, Electricity Available, Natural Gas Available, Phone Available, Sewer Available, Underground Utilities, Water Available
Waterfront Description None
View Y/N Yes
View Trees/Woods
Roof Type Composition
Street Surface Asphalt
Accessibility None
Handicap Access None
Porch Front Porch, Patio
Total Parking Spaces 2
Schools
Elementary Schools Alford
Middle Schools J.E. Richards
High Schools Discovery
Others
HOA Fee Include Swim/Tennis
Senior Community no
Restrictions false
Tax ID R5016 369
Ownership Fee Simple
Acceptable Financing 1031 Exchange, Cash, Conventional, FHA, VA Loan
Listing Terms 1031 Exchange, Cash, Conventional, FHA, VA Loan
Special Listing Condition None
SIMILAR HOMES FOR SALE
Check for similar Single Family Homes at price around $460,000 in Lawrenceville,GA

Active
$389,000
2162 Anconia CIR, Lawrenceville, GA 30044
Listed by Simply List3 Beds 2.5 Baths 1,958 SqFt
Active
$574,900
3328 Sir Gregory Mnr, Lawrenceville, GA 30044
Listed by Virtual Properties Realty.com4 Beds 2.5 Baths 2,676 SqFt
Active
$560,000
3218 Hidden Valley CIR, Lawrenceville, GA 30044
Listed by Keller Williams Realty Atlanta Partners5 Beds 4 Baths 3,348 SqFt
CONTACT









