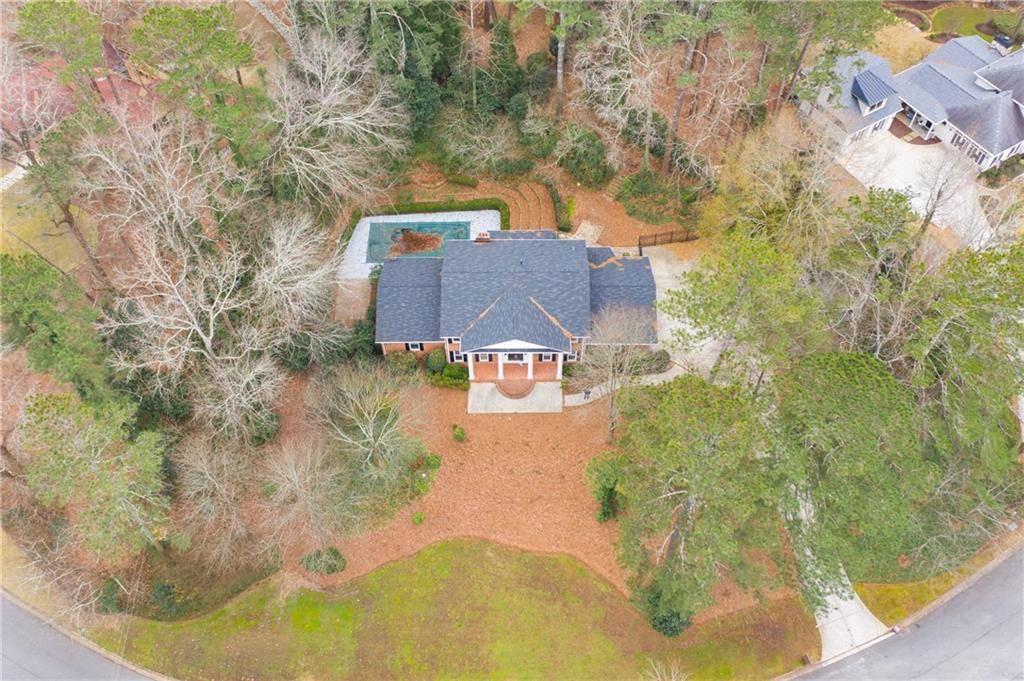For more information regarding the value of a property, please contact us for a free consultation.
Key Details
Sold Price $675,000
Property Type Single Family Home
Sub Type Single Family Residence
Listing Status Sold
Purchase Type For Sale
Square Footage 6,000 sqft
Price per Sqft $112
Subdivision Marlborough Estates
MLS Listing ID 6817697
Sold Date 04/16/21
Style Colonial, Traditional
Bedrooms 6
Full Baths 4
Half Baths 1
Construction Status Resale
HOA Y/N No
Year Built 1972
Annual Tax Amount $6,500
Tax Year 2019
Lot Size 0.914 Acres
Acres 0.9137
Property Sub-Type Single Family Residence
Source FMLS API
Property Description
Wonderful opportunity to have your dream home on a beautiful lot near Dunwoody Country Club. Stately Colonial with master on the main, pool and finished basement. Two story foyer opens to large dining room on the right and quaint living room/ study with fireplace to the left. Through the foyer is a large kitchen with tons of cabinets, island, professional range and breakfast room with bay window overlooking private back yard. Laundry is conveniently located in a separate room off the kitchen. Family room is nice sized with a stone fireplace, built-ins and french doors leading to a sunporch. An oversized master with vaulted ceiling features a built in, 2 closets and a large master bath. Upstairs awaits a second master with dual walk-in closets and nice sized bath. Two more huge secondary bedrooms share a bright large hall bath. The terrace level is finished with a large recreation room, 2 bedrooms and a renovated full bath. Walk out from rec room to a private back yard featuring a large pool and terraced, stacked stone walls. This home has a new roof, new water heater and a new driveway! Waiting on a beautiful new, wood front door and window. Potential galore in a neighborhood with many million dollar homes.
Location
State GA
County Fulton
Area Marlborough Estates
Lake Name None
Rooms
Bedroom Description Master on Main, Oversized Master
Other Rooms None
Basement Daylight, Exterior Entry, Finished, Finished Bath, Interior Entry, Partial
Main Level Bedrooms 1
Dining Room Separate Dining Room
Kitchen Cabinets Stain, Eat-in Kitchen, Kitchen Island, Pantry, Stone Counters
Interior
Interior Features Beamed Ceilings, Bookcases, Cathedral Ceiling(s), Disappearing Attic Stairs, Double Vanity, Entrance Foyer 2 Story, High Speed Internet
Heating Central, Forced Air, Zoned
Cooling Central Air, Zoned
Flooring Ceramic Tile, Hardwood
Fireplaces Number 2
Fireplaces Type Family Room, Living Room
Equipment None
Window Features None
Appliance Dishwasher, Disposal, Double Oven, Gas Cooktop, Gas Water Heater, Range Hood, Refrigerator
Laundry Laundry Room, Main Level
Exterior
Exterior Feature Private Rear Entry
Parking Features Attached, Garage, Garage Faces Side, Kitchen Level, Parking Pad
Garage Spaces 2.0
Fence Back Yard
Pool Gunite, In Ground
Community Features None
Utilities Available Cable Available, Electricity Available, Natural Gas Available, Phone Available, Water Available
View Y/N Yes
View Other
Roof Type Composition
Street Surface Paved
Accessibility None
Handicap Access None
Porch None
Total Parking Spaces 2
Private Pool true
Building
Lot Description Back Yard, Private
Story Three Or More
Sewer Septic Tank
Water Public
Architectural Style Colonial, Traditional
Level or Stories Three Or More
Structure Type Brick 4 Sides
Construction Status Resale
Schools
Elementary Schools Dunwoody Springs
Middle Schools Sandy Springs
High Schools North Springs
Others
Senior Community no
Restrictions false
Tax ID 06 0342 LL0336
Special Listing Condition None
Read Less Info
Want to know what your home might be worth? Contact us for a FREE valuation!

Our team is ready to help you sell your home for the highest possible price ASAP

Bought with Atlanta Communities
GET MORE INFORMATION
MIMI SCHLENKER
YOUR TRUSTED NEIGHBOR AND REALTOR | License ID: 290314
YOUR TRUSTED NEIGHBOR AND REALTOR License ID: 290314



