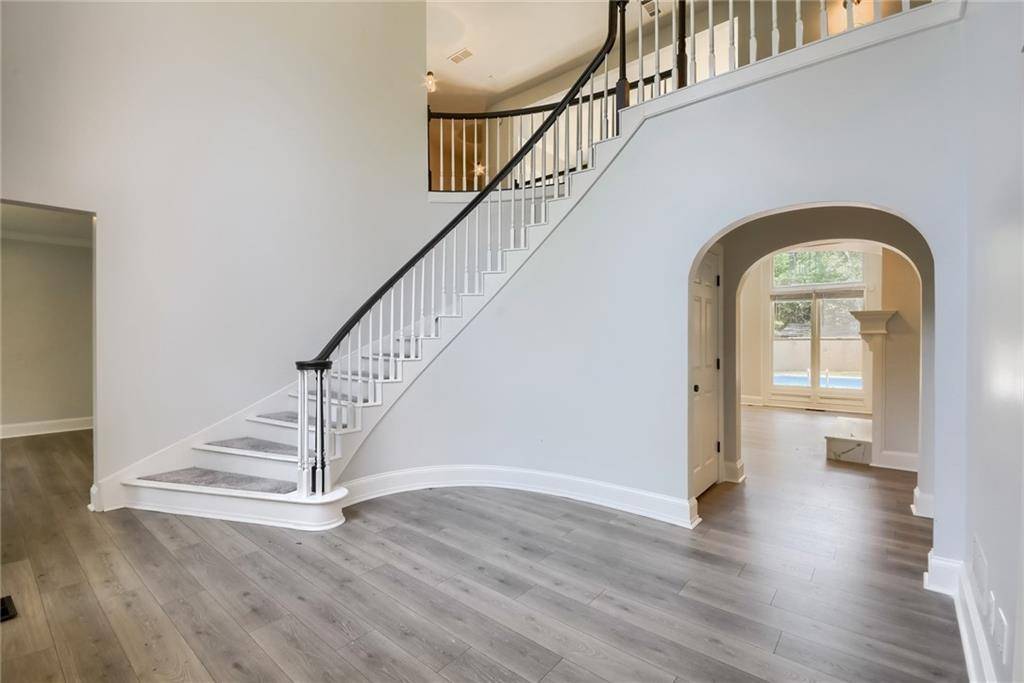For more information regarding the value of a property, please contact us for a free consultation.
Key Details
Sold Price $750,000
Property Type Single Family Home
Sub Type Single Family Residence
Listing Status Sold
Purchase Type For Sale
Square Footage 6,584 sqft
Price per Sqft $113
Subdivision Grimes Bluff
MLS Listing ID 7052231
Sold Date 08/05/22
Style Traditional
Bedrooms 5
Full Baths 4
Half Baths 1
Construction Status Resale
HOA Y/N No
Year Built 1987
Annual Tax Amount $8,444
Tax Year 2021
Lot Size 0.863 Acres
Acres 0.8629
Property Sub-Type Single Family Residence
Property Description
Opportunity for Estate home with pool on just under an acre of privacy. Modern finishes and classic style throughout this home, with a welcoming entry, and plenty of natural light. The kitchen is ready for the next dinner party, with quartz countertops, stainless steel appliances, and subway tile backsplash. The master suite is a dream, with soaking tub and dual vanities. The bathrooms include modern tile, and chrome fixtures. This home is grand in every way. Home is being sold as-is. Pecan Real Estate does not advertise on Craigslist and will never ask you to wire money or request funds through a payment app on your mobile device.
Location
State GA
County Fulton
Area Grimes Bluff
Lake Name None
Rooms
Bedroom Description Master on Main
Other Rooms None
Basement Finished, Finished Bath, Full
Main Level Bedrooms 1
Dining Room Seats 12+, Separate Dining Room
Kitchen Cabinets White, Eat-in Kitchen, Kitchen Island, Stone Counters
Interior
Interior Features Double Vanity, Walk-In Closet(s)
Heating Central
Cooling Central Air
Flooring Carpet, Ceramic Tile, Laminate
Fireplaces Number 2
Fireplaces Type Living Room, Master Bedroom
Equipment None
Window Features None
Appliance Dishwasher, Double Oven, Electric Range, Microwave, Refrigerator
Laundry Laundry Room, Main Level
Exterior
Exterior Feature Rear Stairs
Parking Features Attached, Garage
Garage Spaces 2.0
Fence Fenced
Pool In Ground
Community Features None
Utilities Available Electricity Available, Sewer Available, Water Available
Waterfront Description None
View Y/N Yes
View Other
Roof Type Composition, Shingle
Street Surface Paved
Accessibility None
Handicap Access None
Porch Patio
Total Parking Spaces 2
Private Pool true
Building
Lot Description Cul-De-Sac, Private
Story Three Or More
Foundation Slab
Sewer Public Sewer
Water Public
Architectural Style Traditional
Level or Stories Three Or More
Structure Type Stucco
Construction Status Resale
Schools
Elementary Schools Vickery Mill
Middle Schools Elkins Pointe
High Schools Roswell
Others
Senior Community no
Restrictions false
Tax ID 12 221305290055
Special Listing Condition None
Read Less Info
Want to know what your home might be worth? Contact us for a FREE valuation!

Our team is ready to help you sell your home for the highest possible price ASAP

Bought with Compass
GET MORE INFORMATION
MIMI SCHLENKER
YOUR TRUSTED NEIGHBOR AND REALTOR | License ID: 290314
YOUR TRUSTED NEIGHBOR AND REALTOR License ID: 290314



