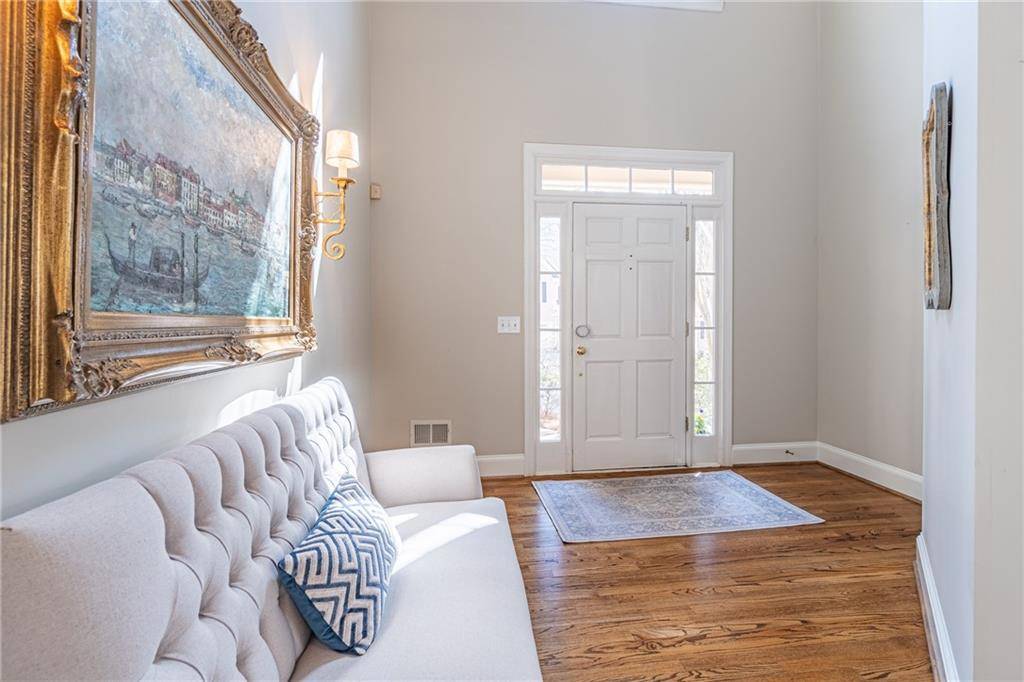For more information regarding the value of a property, please contact us for a free consultation.
Key Details
Sold Price $839,000
Property Type Single Family Home
Sub Type Single Family Residence
Listing Status Sold
Purchase Type For Sale
Square Footage 4,840 sqft
Price per Sqft $173
Subdivision Orchard Gate
MLS Listing ID 7540399
Sold Date 04/18/25
Style Traditional
Bedrooms 5
Full Baths 4
Construction Status Resale
HOA Fees $300
HOA Y/N Yes
Originating Board First Multiple Listing Service
Year Built 1996
Annual Tax Amount $7,822
Tax Year 2024
Lot Size 7,954 Sqft
Acres 0.1826
Property Sub-Type Single Family Residence
Property Description
Great Location close to 75 / 285 Truist Park / The Battery Home Depot Corporate. Brick home has been customized and updated. Main level features open
floor plan for entertaining and easy living with kitchen open to den, dining room, sunroom/office and a full bathroom. Kitchen features GE Profile stainless appliances with in-island 6 burner cooktop, cabinet- front refrigerator & huge pantry. Upstairs includes 3 bedrooms and 2 full baths. Large master suite w/ vaulted ceiling, fireplace, sitting room, built-in storage & large walk-in closets. Master bathroom features double vanities, separate tub and shower with updated lighting. Spacious finished basement featuring a large living area with built-ins. Separate bedroom and office. Additional separate area for conference room / workout / playroom. Full bath with tiled shower, dual vanity, and linen storage. Kitchenette with cooktop, dishwasher, refrigerator. Would make a great guest / in-law suite. 3 levels provide great layout for 2 professionals to effectively work from home. All new windows in 2022. Living area windows expanded to provide enhanced view of the private backyard featuring a large patio, stone wall and waterfall. Brand new deck added 2024. Recently painted and updated. Conveniently located between Vinings Village and Smyrna Market Village. Move in ready!
Location
State GA
County Cobb
Lake Name None
Rooms
Bedroom Description In-Law Floorplan,Oversized Master,Sitting Room
Other Rooms None
Basement Daylight, Exterior Entry, Finished, Finished Bath, Full, Interior Entry
Main Level Bedrooms 1
Dining Room Separate Dining Room
Interior
Interior Features Bookcases, Entrance Foyer, Entrance Foyer 2 Story, High Ceilings 10 ft Lower, High Ceilings 10 ft Main, High Ceilings 10 ft Upper, High Speed Internet, Walk-In Closet(s)
Heating Natural Gas
Cooling Zoned
Flooring Hardwood
Fireplaces Number 2
Fireplaces Type Family Room, Master Bedroom
Window Features None
Appliance Dishwasher, Disposal, Gas Range, Gas Water Heater, Microwave, Refrigerator, Self Cleaning Oven
Laundry In Kitchen, Laundry Room
Exterior
Exterior Feature Garden, Private Yard
Parking Features Attached, Garage, Garage Door Opener, Kitchen Level
Garage Spaces 2.0
Fence Back Yard, Fenced, Privacy
Pool None
Community Features Homeowners Assoc, Near Public Transport, Near Schools, Near Shopping, Near Trails/Greenway, Restaurant
Utilities Available Cable Available, Electricity Available, Natural Gas Available, Phone Available, Other
Waterfront Description None
View Other
Roof Type Composition
Street Surface Asphalt
Accessibility None
Handicap Access None
Porch None
Private Pool false
Building
Lot Description Back Yard, Landscaped
Story Three Or More
Foundation Slab
Sewer Public Sewer
Water Public
Architectural Style Traditional
Level or Stories Three Or More
Structure Type Brick 3 Sides
New Construction No
Construction Status Resale
Schools
Elementary Schools Teasley
Middle Schools Campbell
High Schools Campbell
Others
Senior Community no
Restrictions false
Tax ID 17076700170
Special Listing Condition None
Read Less Info
Want to know what your home might be worth? Contact us for a FREE valuation!

Our team is ready to help you sell your home for the highest possible price ASAP

Bought with Robinson Real Estate
GET MORE INFORMATION
MIMI SCHLENKER
YOUR TRUSTED NEIGHBOR AND REALTOR | License ID: 290314
YOUR TRUSTED NEIGHBOR AND REALTOR License ID: 290314



